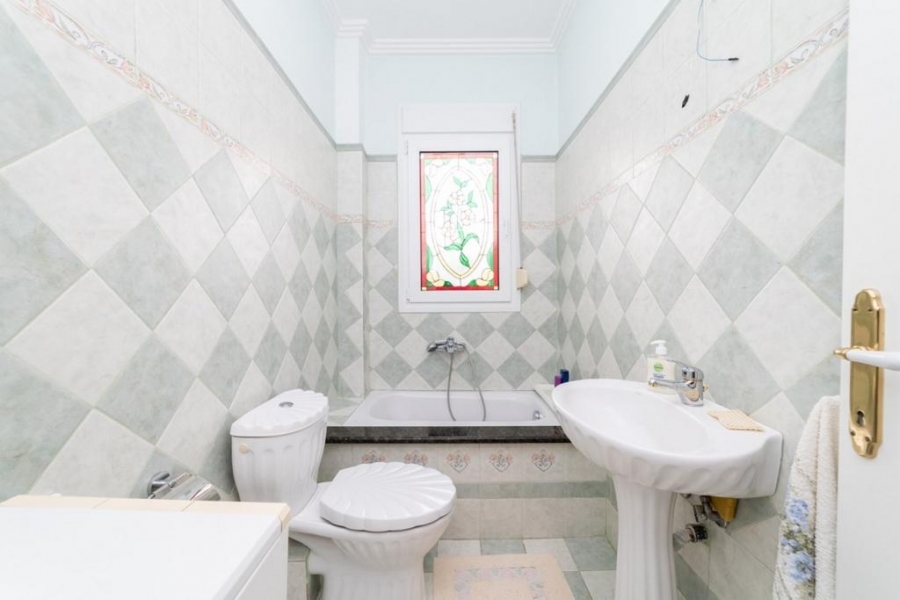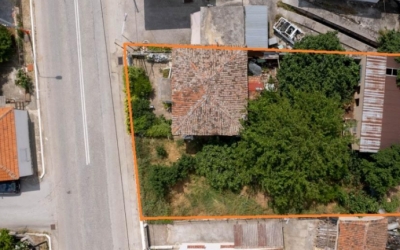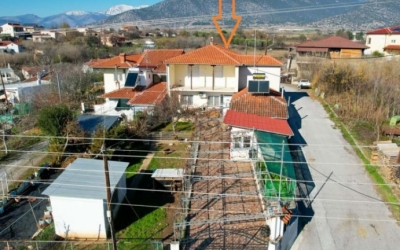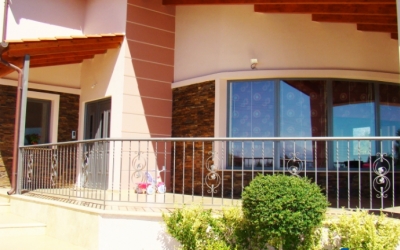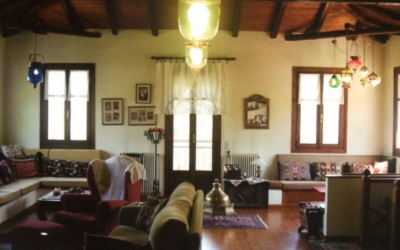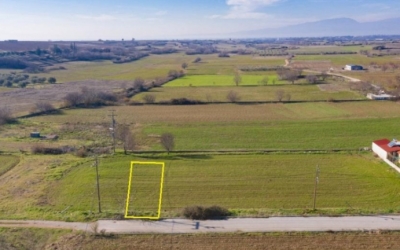Detached house - Sell - Nikiforos, Adriani
400,000 €
Drama Prefecture, Nikiforos, Adriani
ID: 231751008-40
|
Rooms |
3 |
|
Bathrooms |
2 |
|
Area |
300 |
|
Construction year |
2000 |
|
Floor |
Upper Ground |
Property Code: 50-1-11097 - House FOR SALE in Nikiforos Adriani for € 400.000 Exclusivity. This 300 sq. m. House is on the Mezzanine floor and features 3 Bedrooms, 2 Livingrooms, 2 Kitchens, 2 bathrooms and a WC. The property also boasts Heating system: Individual - Petrol, marble floor, view of the Forest, Window frames: Synthetic, a storage unit sqm, insect screens, double-glazed windows, solar-powered water heater, BBQ, off-peak electricity rates during night hours, open space, internal staircase, balconies: 1 sqm. The building was constructed in 2000 Plot area: 7700 s.q. For sale a detached house of 300 sqm on a plot of 7,700 sqm on the provincial road Choristis-Andrianis. The building, which was built as the first house, was built in the year 2000 with the sole aim of comfort, functionality and harmony, to serve the family. The construction is generally characterized as absolutely meticulous and at a very high level with excellent materials in all areas that offer comfort, luxury and high energy efficiency without damage to old age. The property is an ideal choice for urban use, as it is located a few minutes from the city of Drama and about thirty minutes from the city of Kavala. In total, the house is developed on two levels. On the first level there is a spacious living room with a fireplace, while on the elevated level with open access is the dining room and large kitchen, with storage space and a large marble table with 8 places. The house has two large bedrooms facing east. The spacious bathrooms - WC are two, while there is also a small storage room. The lower level (semi-basement) which has an area of 150 sqm is divided into two sections, about 75 sqm each one of them. One of them has the use of a large storage room and boiler room, while the other space has a large bedroom (hospitality) and an open space consisting of living room and kitchen. This space has a staircase that communicates with the ground floor and leads to the main living room, also an external door that leads to the garden and the gazebo that has a traditional wood oven, built barbecue and kitchen for immediate needs, with a large table with 12 seats. There are also parking spaces for two or more cars. The outdoor area, which for the most part is tree-lined with fruit trees and 45 olive trees that produce the olive oil of the year, is the ideal place for calm and relaxation in combination with the wonderful garden that has lawn and many beautiful colors. The road that connects the property with the country road is privately owned. In order to indicate the property, it is necessary to present the ID card.
Extra Characteristics
Internal
Bathroom: 2
Interior Status: Excellent condition
Heating: Individual
Kitchen: Separate
WC
Warehouse
Heating Type: Diesel
Energy class: Under Issuance
External
View: Forest
Solar Panel
The description, characteristics and features of the property as well as the visual material were obtained from RE / MAX Greece's independent office, which guarantees the accuracy and legality of their acquisition and disposal.











