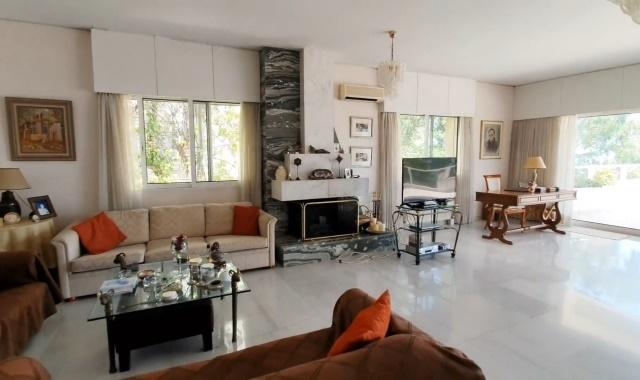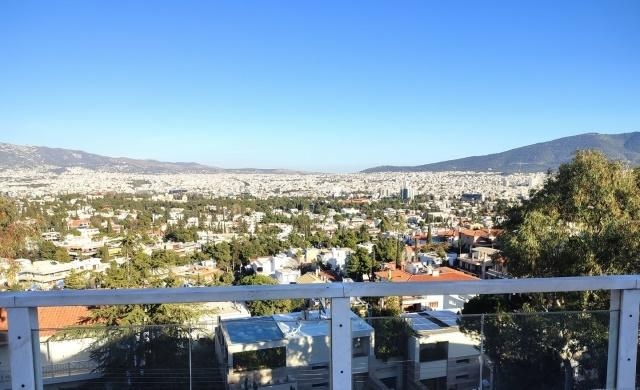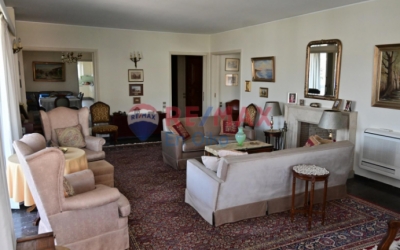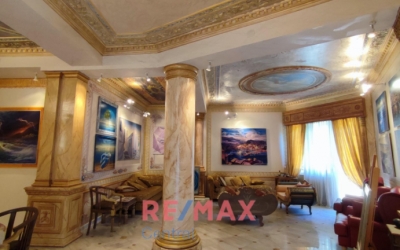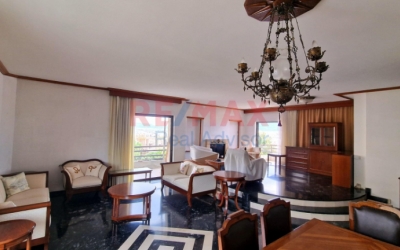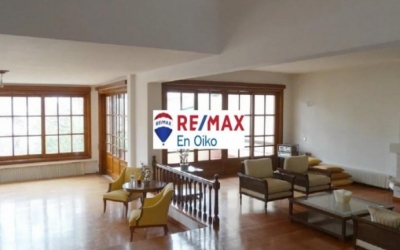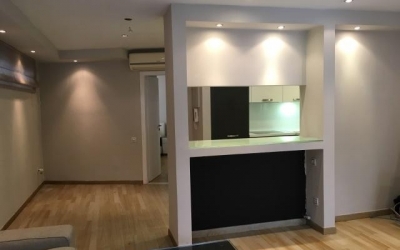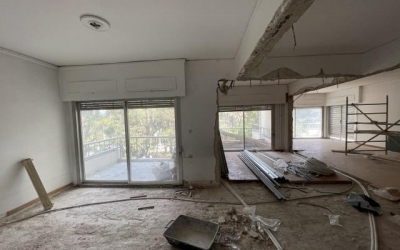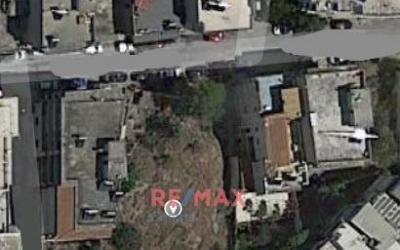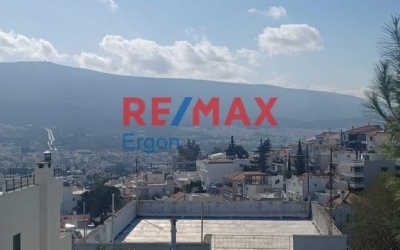Residential - Sell - Athens - North, Paleo Psichiko
3,000,000 €
Athens - North, Paleo Psichiko
ID: 230021144-429503682
|
Area |
1180 |
|
Construction year |
1994 |
|
Floor |
Ground Floor |
PALEO PSYHIKO: Five – storey building, on a plot of 1.104 m2, with 2 faces (front and back streets) with PANORAMIC unobstructed 180o view of East,& North and South Athens (Penteli, Ymittos and Parnitha mountains) from all levels of the building. Ideal for pleasant and luxurious living, on a peaceful location, noiseless all day long. Basement: Very large playroom, open space, 250 m2, suitable and sufficient for a variety of uses. Ground floor: Spacious indoor 8-seat parking, 250 m2, including 3 stores (30 m2). 3 residence floors, possibility for inter-connection, 725 m2 in total including staircase. All rooms are big and comfortable and full of light. 1st floor: 320 m2 (one apartment). Features: Entrance hall, living-room 100 m2 with fire place, Visitors WC, Kitchen 40 m2, incl. lavatory, food storage & small auxiliary (maids) room, Master bedroom 25 m2, plus bathroom with jacuzzi plus dressing room/ wardrobe. Studio 35 m2 with bathroom, 2 Bedrooms, 20 m2 each with 1 bathroom for both, 2 verandas, 45 m2 in total. 2nd floor: 250 m2 (one apartment). Features: Entrance hall, living-room 70 m2 with fire place, Visitors WC, Kitchen 30 m2, incl lavatory & food store, Master bedroom 25 m2, plus bathroom with jacuzzi and dressing room/wardrobe, 2 Bedrooms, 20 m2 each with 1 bathroom for both, 1 Bedroom, 10 m2 with bathroom, Veranda, 110 m2. Interconnection with 2nd floor studio by round Stairs. 3rd floor: two apartments: 50 & 60 m2, possibility for unification. Common veranda for both, 170 m2 and access to roof garden. Studio, 50 m2: Single spacious appartment (loft) with fire place, kitchenette & spacious bathroom. Interconnection with 1st floor through round Stairs. Apartment, 60 m2: living-room 25 m2 with fire place, Visitors WC, Kitchen 10 m2, Bedroom 20 m2 with bathroom. ADDITIONAL CHARACTERISTICS Verandas, 325 m2 in total, as follows: 2nd floor 170 m2. 1st floor 110 m2. Ground floor 45 m2. Indoor built space 1.380 m2 in total (excluding verandas), including all levels of the building, engine rooms and the covered parking entrance (with gardens on top). Fireplaces in all residences and in the playroom (5 in total). Outdoor swimming pool, 60 m2 (provision for water-heating), with jacuzzi and 200 m2 space around (garden and outdoor sitting room). Big basketball course, 150 m2, with car access, alternatively useful as open parking. Can be converted into garden. Electric generator, big elevator (capacity 8 pers.), electric storeys, alarm installation in every floor. Gardens around, fruit trees, ornamentals, palms, conifers. Direct access to the gardens from several rooms of the residences and 170 m2 roof garden at the top of the building. Inclined passages for unobstructed transportation access, from the front (upper) or the back (lower) streets, through the elevator, to all levels of the building (useful also for disabled persons). Walking (350 m) distance from the nearest bus stop.
Extra Characteristics
Internal
Heating: Autonomous
Energy class: E
Air condition
Warehouse
Through
External
Parking Spots: One
Security Alarm
Security Door
Facade
Elevator
Unloading Ramp
View: Panoramic
The description, characteristics and features of the property as well as the visual material were obtained from RE / MAX Greece's independent office, which guarantees the accuracy and legality of their acquisition and disposal.




