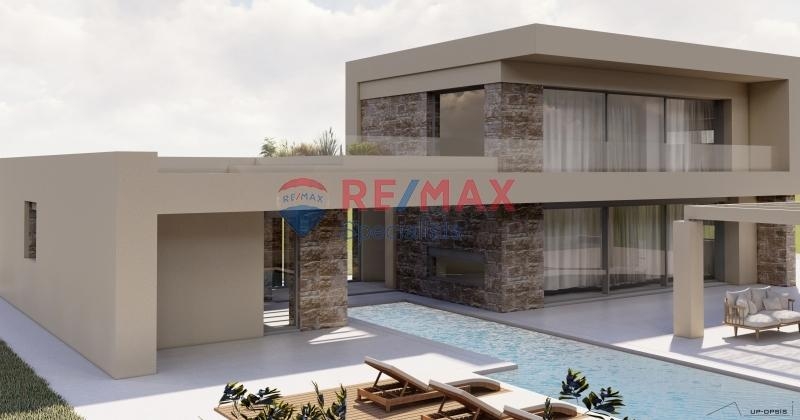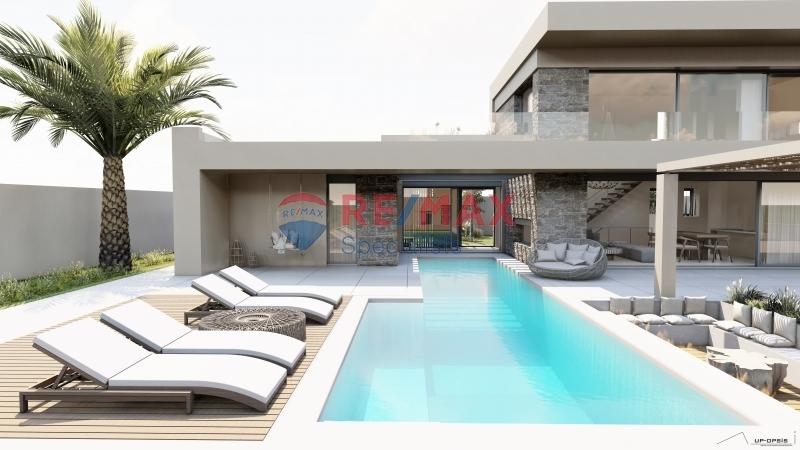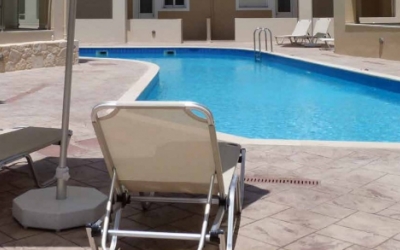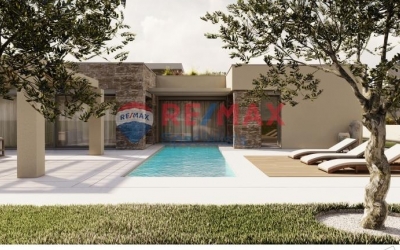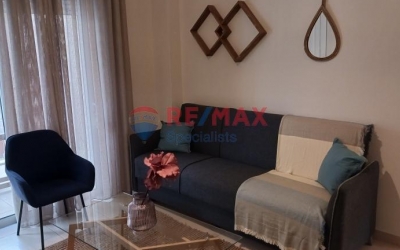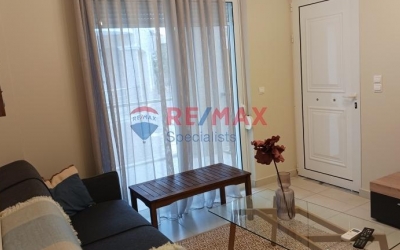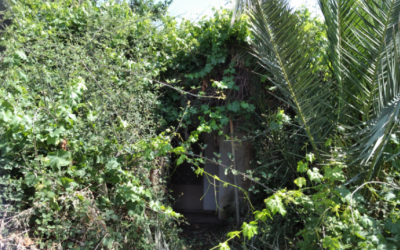Detached house - Sell - Platanias, Pirgos Psilonerou
800,000 €
Chania Prefecture, Platanias, Pirgos Psilonerou
ID: 231671046-26
|
Rooms |
4 |
|
Bathrooms |
4 |
|
Area |
151 |
|
Vacation house |
Yes |
|
Levels |
3 |
|
Construction year |
2024 |
This magnificent 3-level 151 square-meter villa currently under construction will be delivered key-in-hand in July 2024. With a modern aesthetic combining the warmth of stone and wood surfaces, no detail has been spared in the design of all spaces, indoor and out. Consisting of 4 en-suite bedrooms with their adjoining bathrooms, every centimeter of space has been diligently accounted for, thus maximizing use and practicality without sacrificing its elegant minimal design. High grade materials combined with expert craftsmanship result in a remarkable environmentally friendly and energy efficient abode. You will be astonished at the thought put into every step of the process.
This villa is part of a new 5-villa construction project in Pirgos Psilonerou, less than 200 m from its azure, EU-awarded beach. The villas come with spacious, independent plots, planted gardens, parking spots and solar panel installation. They all feature a combination of stone, glass and coated surfaces, with large openings and comfortable indoor and outdoor areas. These A++ rated energy efficient residences are being built using state-of-the-art construction solutions, such as independent heat pumps with slim-line floor fan coils, window frames with thermal seals and energy glazing, and solar panels connected to the power distribution network via Net Metering system.
Pirgos Psilonerou is a coastal community west of the city of Chania, a mere 4 km from Platanias, the most popular tourist resort in western Crete. A plethora of dining and entertainment options are a short 5-minute drive away. The exit to the National Road is easily accessible, thus ensuring quick and safe access to all points of the island. This is the ideal area to call your home base when discovering all that the island of Crete has to offer.
Further detailed 3D renderings and blueprints available upon request.
Levels 3
Bedrooms 3
Bathrooms 4
WC 1
Area 151 m2
Basement 59 m2
Terraces 62 m2
Swimming pool 35 m2
Plot 821 m2
Parking spots 2
Solar panels 2
SPECIAL FEATURES
· Luxury villa with sea views located at just 200m from the beach.
· Earthquake-resistant construction, using high-grade C30 / 37 concrete.
· A++ rated energy efficiency, for maximum thermal insulation and
sustainability.
· Independent heat pumps combined with slim-line floor fan coils, for
ideal cooling and heating of the homes.
· Solar panel installation, connected to the power distribution network via a
Net Metering system.
· 150lt dual-energy solar water heater, mounted on the roof.
· 35 m2 swimming pool with skimmer, lined with ceramic tiles.
· Wooden pool deck.
· Large pergolas shading both the pool deck and the parking spots.
· Complete planting of the garden, according to the landscape design.
· Use of aluminum window frames of special aesthetics, with thermal
seal and energy glazing.
· Indoor floors lined with large ceramic tiles.
· Outdoor floors lined with large, non-slip ceramic tiles.
· Specially designed internal staircase leading to the second level, with
metal frame and wooden steps.
· Kitchen and bedroom cabinets made of lacquered MDF with wooden
handles.
· Kitchen and bathroom countertops made of engineered quartz.
· Alarm system and wired home network installation.
· Use of non-toxic paints for the interior walls.
· Careful waterproofing in all parts of the building.
· Use of modern, certified materials at every construction stage.
Contact Amalia Kalogridakis, your personal property consultant today to arrange a showing. I am tech-savvy and can arrange virtual showings as well to accommodate those planning to move from abroad. Find me on whatsapp or viber using +30 6948 222 586
Extra Characteristics
Internal
Bathroom: 4
Energy class: A+
Heating
Heating Type: Heat Pump
Kitchen: Separate
Warehouse
WC
Through
Interior Status: Under Construction
External
Orientation: Northern
Parking Spots: Two
View: Seaside
Garden
Security Door
Not Finished Structure
The description, characteristics and features of the property as well as the visual material were obtained from RE / MAX Greece's independent office, which guarantees the accuracy and legality of their acquisition and disposal.



