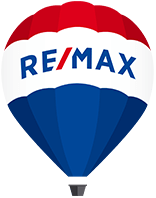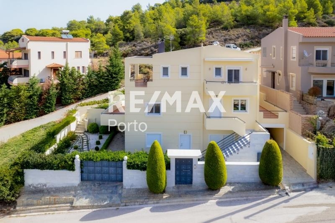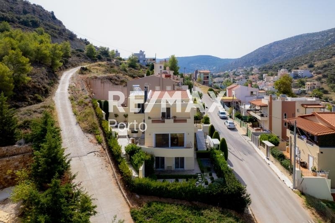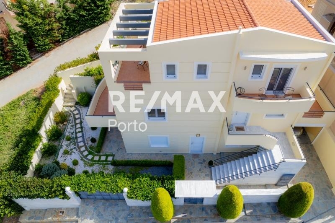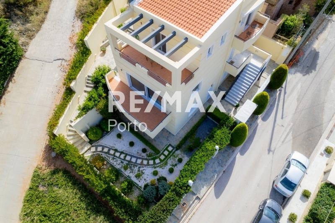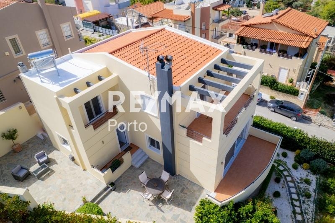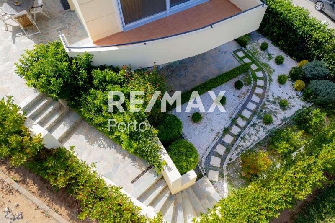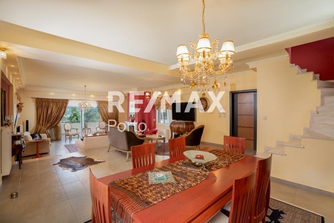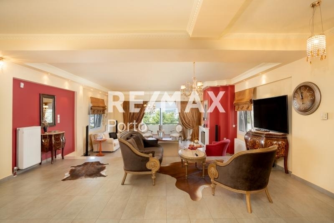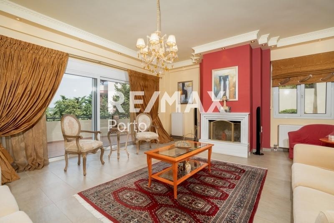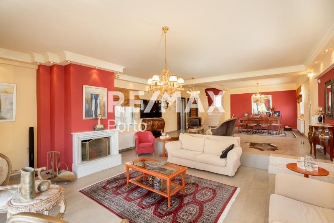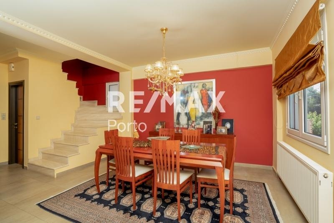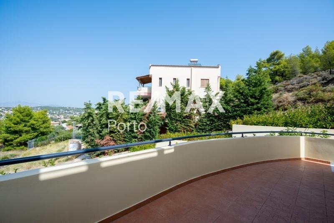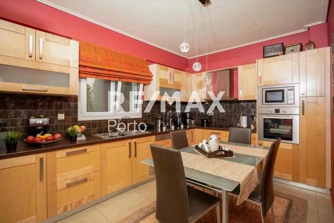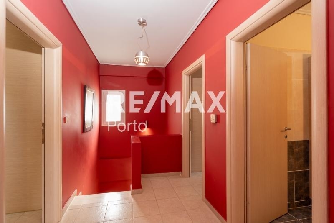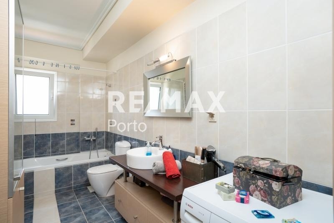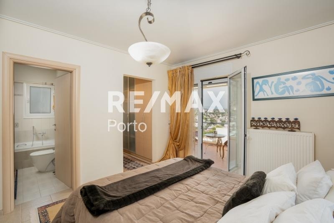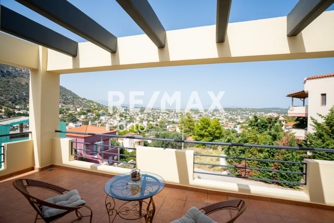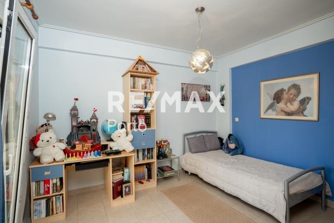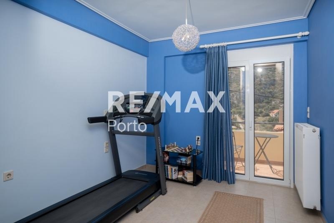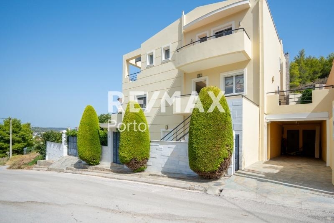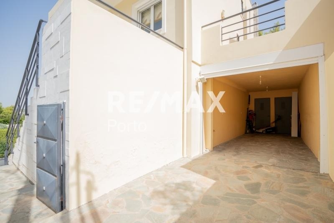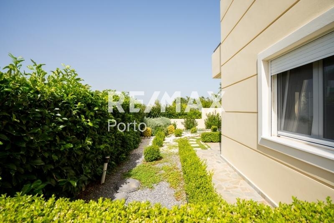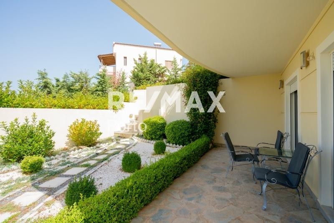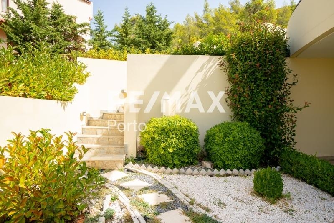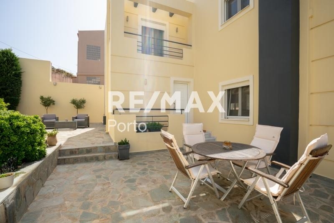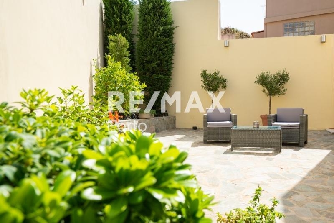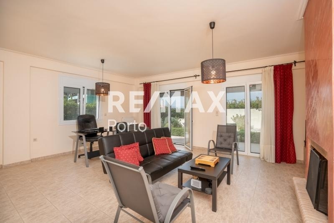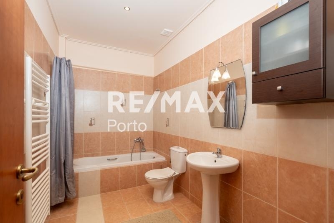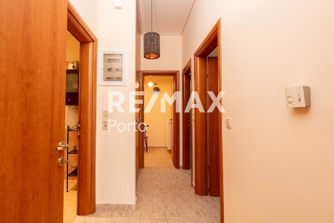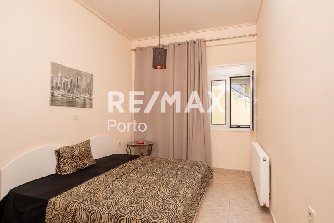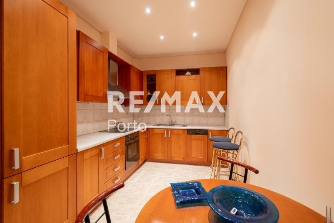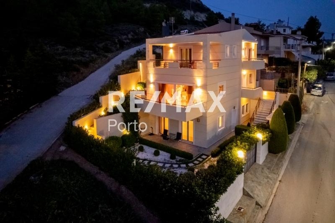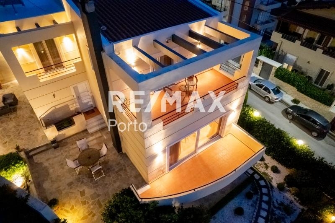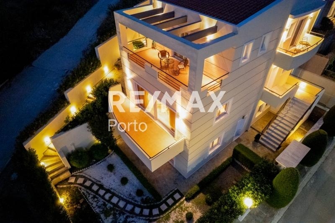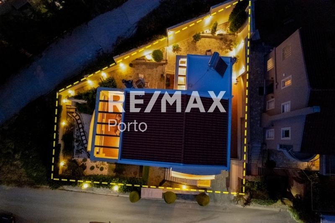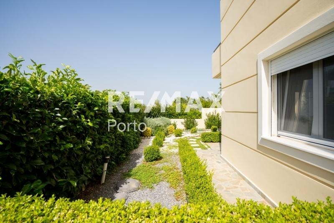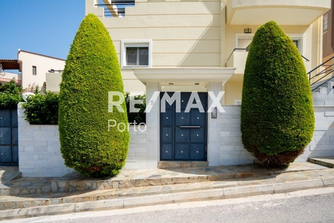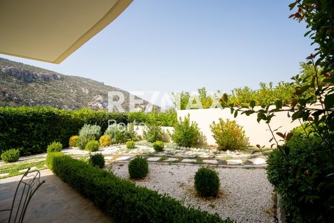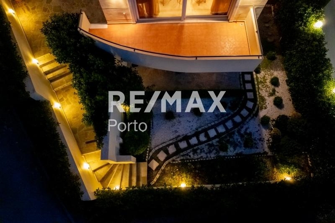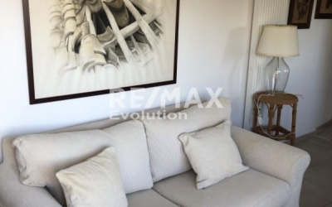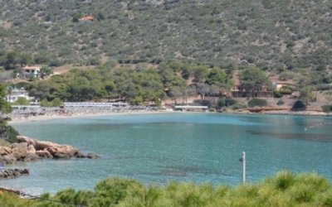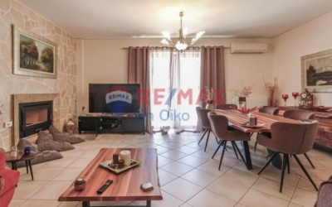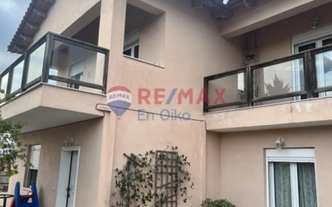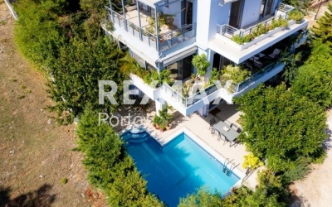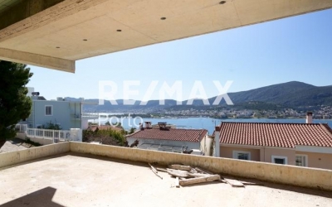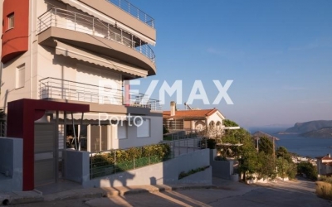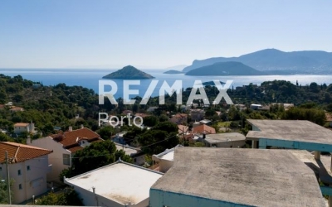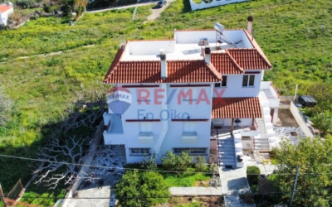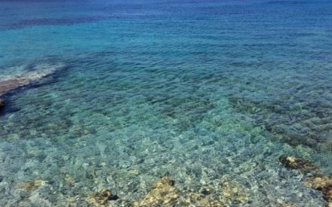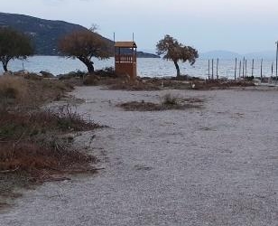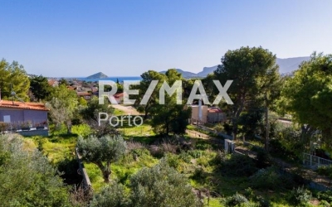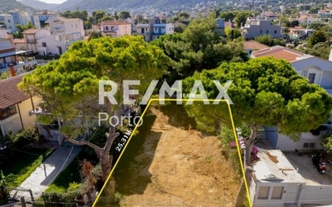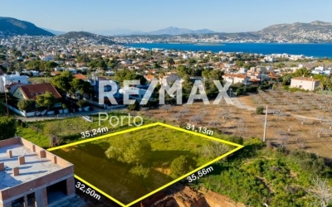Detached house - Sell - Markopoulo, Porto Rafti
525,000 €
Rest of Attica, Markopoulo, Porto Rafti
ID: 232161003-10
|
Rooms |
5 |
|
Bathrooms |
3 |
|
Area |
295 |
|
Levels |
4 |
|
Construction year |
2004 |
Property Code: 3-108 - House FOR SALE in Markopoulo Porto Rafti for €525.000 Exclusivity. This 295 sq. m. House consists of 4 levels and features 5 Bedrooms, 2 Livingrooms, 2 Kitchens, 3 bathrooms and a WC. The property also boasts Heating system: Individual - Petrol, tiled floor, unobstructed view, Window frames: Aluminium, Armourplated door, parking space, a storage unit , garden, fireplace, air condition, alarm system, appliances, insect screen, double glazed windows, solar-powered water heating, entrance stairs, satellite antenna, off-peak electricity rates during night hours, οpen space. The building was constructed in 2004 Plot area: 376 s.q. Distance from sea 1200 meters, Distance from the city center: 700 meters, Distance from nearest airport: 10000 meters, EXCLUSIVE PROPERTY MANAGEMENT
Detached house of private construction, with classic and timeless decoration, stands out on an elevated point of the map in Porto Rafti. It is a product of construction in 2007 following an architectural study and selection of excellent building materials. It is clear that luxury and functionality in this home are harmoniously combined in all areas. On the ground floor of 95.50 sq.m, the daily and fairly large areas of the living room with fireplace, dining room, independent kitchen and 1 w/c are developed. On the lower level, the semi-basement of 124.86 square meters is completely independent and can comfortably accommodate a family since it has two (2) bedrooms, a living room with a fireplace, an independent kitchen, a fireplace and a large bathroom. On the upper level of the 74.60 sq.m floor are the private spaces with three (3) bedrooms, of which one (1) is a master with a bathroom and a walk-in closet as well as one (1) additional general bathroom. The single-family house has a closed parking area, a covered oil tank area and a boiler in the side uncovered area of the plot as well as a closed warehouse of 2.50 sq.m under the external entrance stairs. Regarding the amenities of the residence, I would like to mention that it has large verandas, hidden living room LED lighting, video door entry system, aluminum frames with double glazing, screens, electric shutters, solar water heater of the 3rd energy, pre-installation of air conditioning, internal thermal insulation and roof, autonomy of oil heating and alarm installation per floor, home cinema, satellite antenna, telephone exchange, aluminum security door, BUDEROUS boiler, biological waste water treatment with a multi-year guarantee, garden with trees, decorative plants and perimeter lighting, marble internal stairs and marble exterior facade cladding. It is a bright, sunny and at the same time cool residence. The view to the Airport dominates from the ground floor and first floor terraces as well as the kitchen courtyard with guaranteed shade and a view of the mountain. Obviously, this residence creates high expectations and conditions for a quality, quiet and pleasant everyday life.
Extra Characteristics
Internal
Bathroom: 3
Interior Status: Excellent condition
Heating: Individual
Kitchen: Separate
Fireplace
Air condition
WC
Warehouse
Heating Type: Diesel
Energy class: Under Issuance
External
View: Unlimited
Orientation: North Western
Parking Spots: One
Satelite antenna
Garden
Solar Panel
Security Alarm
Security Door
The description, characteristics and features of the property as well as the visual material were obtained from RE / MAX Greece's independent office, which guarantees the accuracy and legality of their acquisition and disposal.

